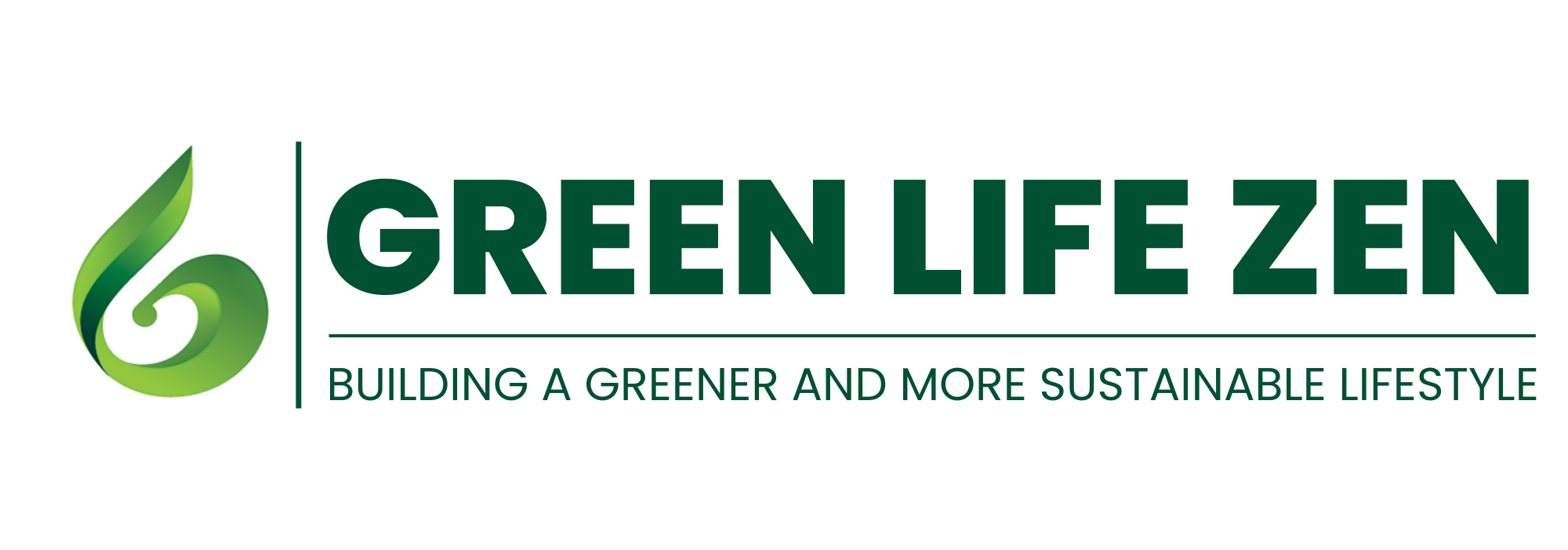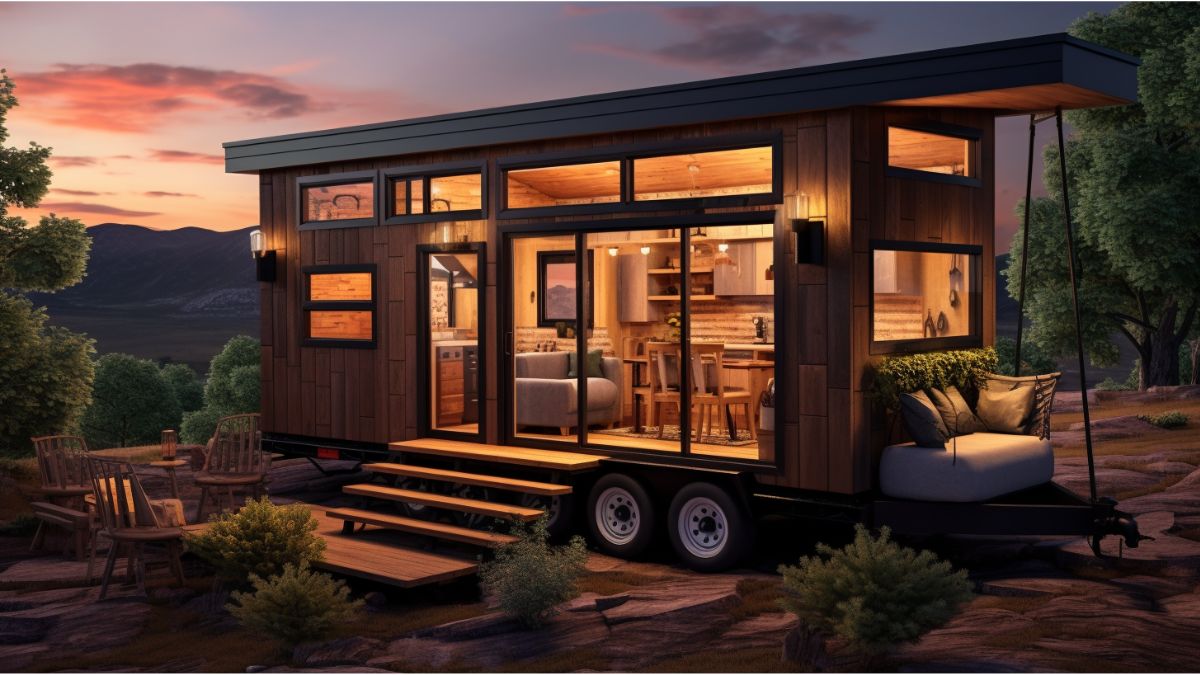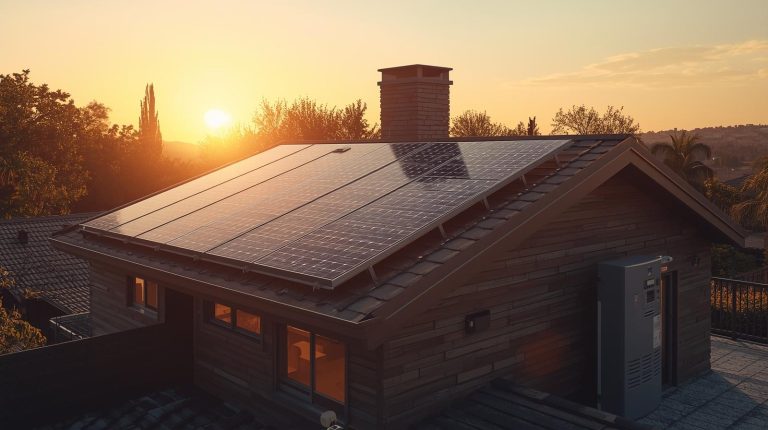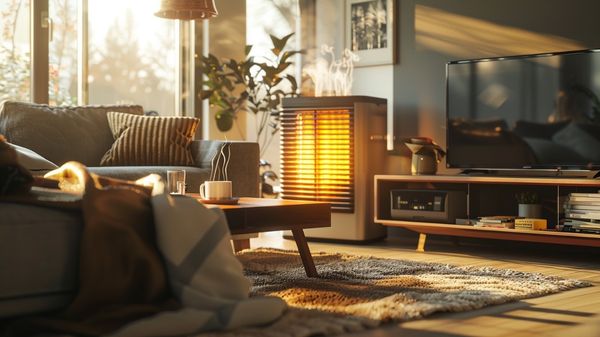Are you ready to embark on a journey towards simplicity and freedom? Imagine a cozy sanctuary, perfectly tailored to your needs and desires. Picture a home that fits on a tiny plot of land, yet boasts all the comforts and style of a full-sized house.
In this comprehensive guide, we will take you through the process of building and designing your very own tiny house. From selecting the perfect floor plan to navigating land considerations, we’ll provide you with the knowledge and tools you need to make your dream a reality.
Welcome to the world of tiny house living.
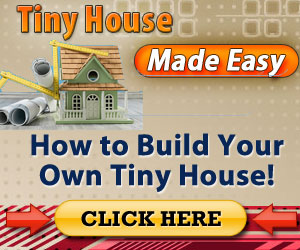
Key Takeaways
- Foundation options for tiny houses include traditional concrete, pier and beam, and skid foundations, each with their own considerations and costs.
- Plumbing and utilities in tiny houses require careful consideration, including options for toilets, water heating, and waste management, such as composting toilets, tankless water heaters, and compactors or composting systems.
- Safety and efficiency measures in tiny houses include proper insulation, sealing gaps and cracks, ventilation, and following guidelines for heating sources and carbon monoxide detectors.
- When building a tiny house, it is important to create a comprehensive shopping list that includes lumber, insulation, energy-efficient windows and doors, and plumbing and electrical supplies. Additionally, location and land considerations should be taken into account, such as finding a tiny house-friendly area, maximizing land opportunities, researching zoning regulations and building codes, and prioritizing functionality in the design.
Tiny House Plans and Floor Plans
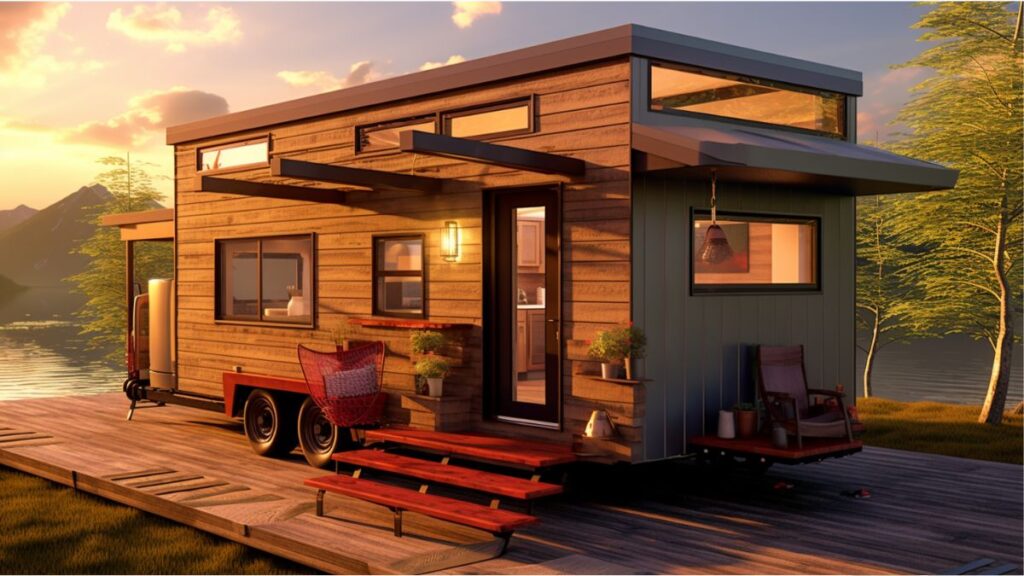
When it comes to building and designing a tiny house, choosing the right layout is of utmost importance. The layout determines how functional and efficient your space will be, so take your time to consider your needs and preferences.
If you’re looking for a tiny house with two bedrooms, there are plenty of plans available that can accommodate your needs. Additionally, one-story tiny house floor plans are popular for their simplicity and accessibility.
If you’re on a budget, you’ll be glad to know that there are free tiny house plans available online. And if you want to maximize vertical space, consider opting for a tiny house plan with a loft.
Importance of Choosing the Right Layout
To ensure your tiny house meets your specific needs and preferences, it is crucial to select a layout that suits you. The layout of your tiny house will determine how you utilize every inch of space and how functional the living space will be.
Tiny house floor plans come in various designs, such as tiny house plans with a loft or one-story tiny house floor plans. Choosing the right layout can provide several benefits.
- First, it allows you to efficiently use the limited space available, maximizing storage and living areas.
- Second, it ensures that the flow of the house is intuitive and comfortable, making it easier to navigate.
- Lastly, selecting a layout that suits your lifestyle and preferences will provide a sense of belonging and satisfaction.
Now, let’s move on to discussing two-bedroom tiny house plans.
Two Bedroom Tiny House Plans
Consider incorporating two bedrooms in your tiny house to increase functionality and accommodate more occupants. Two-bedroom tiny house plans offer a range of advantages and considerations. Firstly, having two bedrooms allows for more privacy and flexibility, especially if you have a family or frequently host guests. Additionally, it increases the resale value of your tiny house, as it appeals to a wider range of potential buyers.
When designing the layout for a two-bedroom tiny house, it is important to maximize the use of space. One option is to have the bedrooms on opposite ends of the house, with the living area in the middle. This creates a sense of separation and privacy between the bedrooms. Another option is to have the bedrooms stacked on top of each other, utilizing vertical space and leaving more room for other areas such as a kitchen or bathroom.
In conclusion, incorporating two bedrooms in your tiny house can greatly enhance its functionality and appeal. In the next section, we will explore one-story tiny house floor plans and their unique advantages.
One-Story Tiny House Floor Plans
Opting for a single-story tiny house provides a convenient and accessible living space for you. With a single level, you can easily navigate through your home without the hassle of stairs or multiple levels. Here are three advantages to consider when choosing a one-story tiny house floor plan:
- Accessibility: A single-story layout ensures that every part of your tiny house is easily accessible, making it suitable for people of all ages and abilities.
- Open Space: One-story tiny house floor plans often offer a more open and spacious feel, as there are no dividing walls or staircases. This can create a sense of freedom and flexibility in your living space.
- Energy Efficiency: With a smaller footprint and no need for vertical space, one-story tiny houses can be more energy-efficient. Heating and cooling systems can be more easily regulated, resulting in lower energy costs.
When it comes to tiny house floor plans, simplicity and functionality are key. In the next section, we will explore free tiny house plans that can help you bring your dream home to life.
Free Tiny House Plans
If you’re looking for reliable sources to access free tiny house plans, there are several websites and online communities that offer a wide range of options. These sources provide an excellent opportunity to find and download plans that suit your needs without spending a dime.
Many of these websites have a vast collection of tiny house plans, ranging from simple and minimalist designs to more intricate and unique layouts. Some popular websites that offer free tiny house plans include TinyHouseDesign.com, TheTinyLife.com, and TinyHouseTalk.com. These sites not only provide access to free plans but also offer valuable resources and information on building and designing tiny houses.
The advantage of using pre-designed plans is that they provide a solid foundation to start from and can be customized to fit your specific requirements and preferences. Speaking of customization, the next section will explore tiny house plans with loft, offering even more options for your dream tiny home.
Tiny House Plans with Loft
Looking for a way to maximize your space in a tiny house? Incorporating a loft into your design offers numerous benefits and options for your dream home.
Here are three reasons why a loft is a great addition to your tiny house plans:
- Increased living space: By utilizing the vertical space, a loft provides an extra area for sleeping, storage, or even a cozy reading nook. This allows you to make the most of every square inch in your tiny house.
- Privacy and separation: A loft provides a separate area from the main living space, offering privacy for both residents and guests. Whether it’s a bedroom loft or a lofted workspace, this division of space creates a sense of belonging and personal space.
- Customization and versatility: Lofts can be designed in various styles and configurations to suit your specific needs. Whether you prefer a traditional ladder or a space-saving staircase, there are options for accessibility and safety considerations.
With these benefits in mind, incorporating a loft into your tiny house design opens up a world of possibilities. In the next section, we’ll dive into the details of building your very own tiny house.
Building a Tiny House
When building a tiny house, it’s important to avoid common mistakes that can lead to costly repairs or delays in the construction process.
Consideration should also be given to the trailer and foundation, ensuring that it is sturdy and secure for the long-term use of the house.
Plumbing and utilities should be carefully planned and installed to ensure proper functionality and efficiency.
Safety measures should be implemented to protect both the occupants and the structure itself.
Finally, carefully selecting the right materials and creating a detailed shopping list will help ensure a smooth and successful building process.

Avoiding Common Mistakes
To avoid the biggest mistake novice builders make, prioritize proper planning and research before diving into the construction process of your tiny house.
Many people underestimate the importance of thorough planning and end up facing unexpected challenges and costly mistakes along the way.
Take the time to create a detailed blueprint, consider your specific needs, and research different building techniques and materials. This will help you make informed decisions and avoid costly changes or delays during construction.
Additionally, reach out to experienced builders or join online communities to gather valuable insights and advice.
Remember, investing time in planning and research upfront will save you time, money, and frustration in the long run.
Now, let’s move on to discussing important considerations when it comes to choosing the right trailer and foundation for your tiny house.
Trailer and Foundation Considerations
Make sure you choose the right trailer and foundation for your tiny house to ensure a safe and secure structure.
The trailer is the foundation of your tiny house, and it is crucial to select one that is designed to handle the weight and dimensions of your house. Look for trailers that are specifically designed for tiny houses, as they will have the necessary reinforcements and support.
Additionally, consider the type of foundation you want for your tiny house. Some options include a traditional concrete foundation, a pier and beam foundation, or a skid foundation. Each type has its advantages and considerations, so make sure to choose the one that best suits your needs and budget.
Now that you have the right trailer and foundation, let’s move on to the next step: plumbing and utilities.
Plumbing and Utilities
Now that you have considered the trailer and foundation for your tiny house, it’s time to delve into the world of plumbing and utilities.
When it comes to toilets, water heating, and garbage disposal in tiny houses, there are a few options to consider. Composting toilets are a popular choice for their eco-friendliness and low water usage. Tankless water heaters are efficient and compact, perfect for small spaces. And for garbage disposal, compactors or composting systems can help minimize waste.
Additionally, it’s important to set up a gray water system to recycle water for landscaping, reducing your environmental impact. This can be achieved through various methods such as filtering, storing, and distributing the water appropriately.
By implementing these plumbing and utility systems, you can create a functional and sustainable living space.
In the next section, we will explore safety and efficiency measures to ensure your tiny house is optimized for comfort and well-being.
Safety and Efficiency Measures
When it comes to safety and efficiency in your tiny house, it’s crucial to prioritize measures that will ensure your comfort and well-being.
One of the first things to consider is implementing winter warmth strategies. This includes insulating your walls, roof, and floors to prevent heat loss. Choosing the right insulation is key, with options such as foam board, spray foam, or cellulose insulation.
Additionally, sealing any gaps or cracks in your tiny house will help to keep the cold air out and the warm air in. Another important aspect is properly ventilating your tiny house to prevent condensation and mold growth. Installing a ventilation system or using windows and vents strategically can help with air circulation.
Lastly, always follow safety guidelines when using heating sources, such as wood stoves or electric heaters, and make sure to have a functioning carbon monoxide detector.
With these measures in place, you can enjoy a safe and energy-efficient tiny house.
Now, let’s move on to the next section about materials and shopping list.
Materials and Shopping List
To ensure you have all the necessary materials, start by creating a shopping list for your small home construction project. Here is a comprehensive list of materials you will need:
- Lumber: Purchase the appropriate amount of framing lumber, plywood, and other structural materials to build the walls, roof, and floor of your tiny house.
- Insulation: Choose affordable insulation options such as fiberglass or foam board insulation to ensure your tiny house stays warm in the winter and cool in the summer.
- Windows and doors: Invest in energy-efficient windows and doors to maximize natural light and ventilation while minimizing heat loss or gain.
- Plumbing and electrical supplies: Don’t forget to include pipes, fittings, wires, switches, and outlets in your shopping list to ensure your tiny house is equipped with the necessary utilities.
By having a comprehensive shopping list, you can ensure that you have all the materials necessary for your tiny house construction project. Once you have your materials, you can move on to considering the location and land considerations for your small home.
Location and Land Considerations
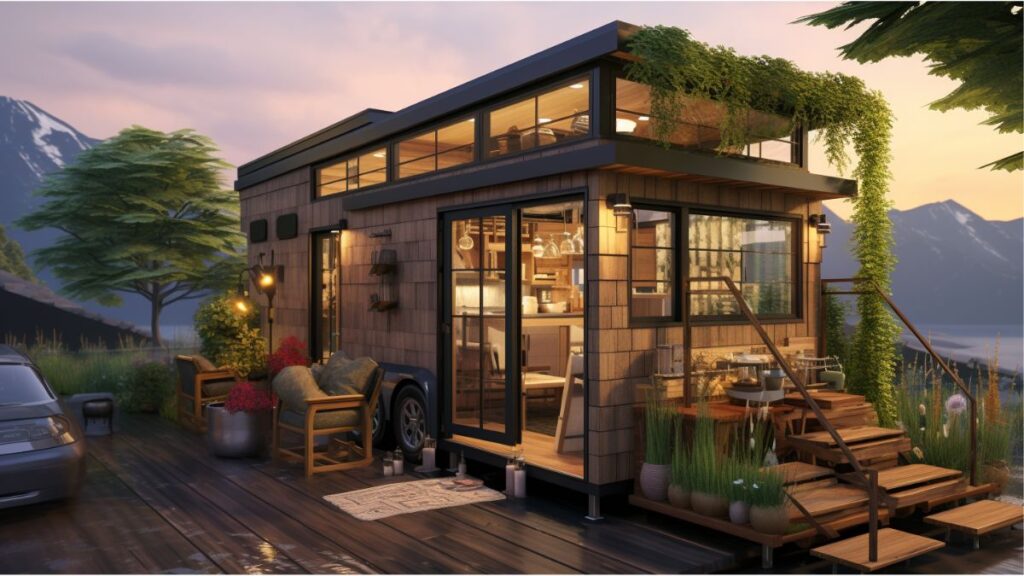
When it comes to building a tiny house, finding the right location is crucial. You want to make sure you are in a tiny house-friendly area where zoning regulations and building codes are favorable to tiny homes.
Additionally, maximizing land opportunities is essential. Look for a plot of land that offers ample space for your tiny house and potential for outdoor living areas.
Lastly, it’s important to avoid overspending on space. With a limited square footage, every inch counts, so make sure to carefully plan your design and prioritize functionality.
Finding Tiny House-Friendly Areas
For finding areas that are friendly to tiny house living, start by researching communities that have relaxed zoning regulations and affordable land options.
Look for areas that have a history of embracing alternative housing options and have a supportive community for tiny house dwellers. Consider locations that have a strong sense of community and a network of like-minded individuals who can provide support and guidance.
Additionally, explore areas with access to basic amenities such as water, electricity, and sewage systems, as these are crucial for comfortable living. Look for areas that offer opportunities for outdoor activities, such as hiking trails or parks, to enhance your overall quality of life.
By finding a tiny house-friendly community, you can ensure a smoother transition into your new lifestyle.
Now, let’s dive into maximizing land opportunities and making the most of your tiny house living experience.
Maximizing Land Opportunities
When looking to maximize land opportunities for your tiny house, consider researching areas with flexible land use regulations and affordable land options. Here are four strategies that can help you make the most of your land:
- Look for areas with minimal zoning restrictions: Some areas have relaxed regulations that allow for alternative housing options like tiny houses. Research local zoning codes and find areas that are open to accommodating tiny houses.
- Explore cooperative land ownership: Cooperative land ownership allows you to share the cost and responsibilities of owning land with others. This can significantly reduce your financial burden and provide a sense of community.
- Consider leasing land: Instead of purchasing land, you can explore leasing options. Leasing land can be more affordable and flexible, allowing you to utilize the land for your tiny house without incurring debt.
- Look for land-sharing opportunities: Land-sharing programs connect landowners with individuals looking for land to park their tiny houses. This can be a win-win situation, as you get access to land while the landowner benefits from additional security.
By implementing these strategies, you can maximize your land opportunities and create a sustainable and affordable living situation for your tiny house.
Transitioning into the next section, let’s explore how to avoid overspending on space.
Avoiding Overspending on Space
To avoid overspending on space, it’s important to consider the advantages of not paying for more than necessary in a tiny house.
One of the key benefits is the freedom it provides. By downsizing to a smaller living space, you free yourself from the burden of a large mortgage or high rent. This newfound financial freedom allows you to pursue your passions and live a more fulfilling life.
Additionally, a smaller house means lower utility bills and maintenance costs, saving you even more money in the long run.
Not only do you save money, but you also gain a sense of belonging to a community of like-minded individuals who value simplicity and intentional living.
Recommended Guide: Tiny House Made Easy
Tiny House Made Easy provides a comprehensive and practical resource for building and designing a tiny house. With this guide, you will have access to all the necessary information and strategies to avoid overspending on unnecessary space.
Here are three key features of this guide that will help you in your tiny house journey:
- Layout Plans: The guide offers the best layout plans for your new home, ensuring that you optimize every inch of space and create a functional living area that suits your needs and preferences.
- Cost-Effective Strategies: Learn how to save both time and money by avoiding common mistakes and investing in the right areas. The guide provides a step-by-step blueprint for framing your house, increasing structural strength for transportation, and setting up a cost-effective foundational system.
- Location and Land: Discover ideal locations in the country for setting up your tiny house without paying for more space than you need. The guide also reveals loopholes in the law that allow you to park your tiny house for minimum rent, ensuring you have the freedom and flexibility to live your dream.
With the Tiny House Made Easy, you can confidently embark on your tiny house journey, knowing that you have all the knowledge and resources to make it a success.

Frequently Asked Questions
How much does it cost to build a tiny house?
Building a tiny house can cost anywhere from $10,000 to $80,000, depending on factors like size, materials, and location. It’s important to create a budget and research costs before embarking on this exciting project.
Are there any legal restrictions or permits required for living in a tiny house?
Living in a tiny house may require legal restrictions or permits. Just like a bird needs a nest, you’ll need to navigate local regulations to ensure your tiny haven is legally sound.
What are the main challenges in building a tiny house and how can they be overcome?
The main challenges in building a tiny house include limited space, zoning restrictions, and finding suitable materials. Overcome these challenges by carefully planning your layout, researching local regulations, and utilizing innovative storage solutions.
What are the key factors to consider when choosing the location for a tiny house?
When choosing a location for your tiny house, consider accessibility to amenities, local building codes, and climate. Did you know that 68% of tiny house owners cite a desire for a simpler, more sustainable lifestyle as their main motivation?
Is it possible to live off-grid in a tiny house?
Yes, it is possible to live off-grid in a tiny house. By utilizing renewable energy sources like solar panels, composting toilets, and rainwater collection systems, you can achieve self-sustainability and reduce your environmental impact.
Conclusion
Congratulations on completing this comprehensive guide to building and designing your very own tiny house! With detailed plans and floor plans, you’re ready to embark on this exciting journey.
Remember to consider the location and land requirements to ensure a perfect fit for your tiny oasis. And if you’re looking for a trusted resource, be sure to check out the recommended guide, Tiny House Made Easy.
So go ahead, let your creativity soar and build the tiny house of your dreams!
