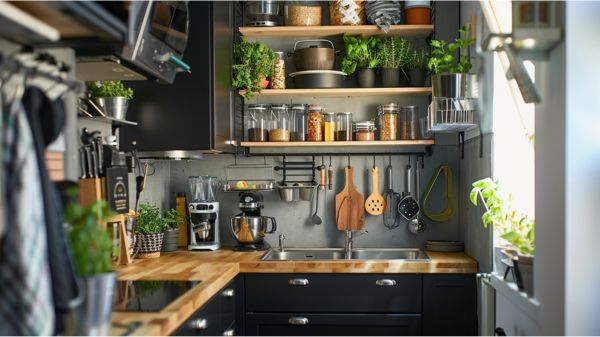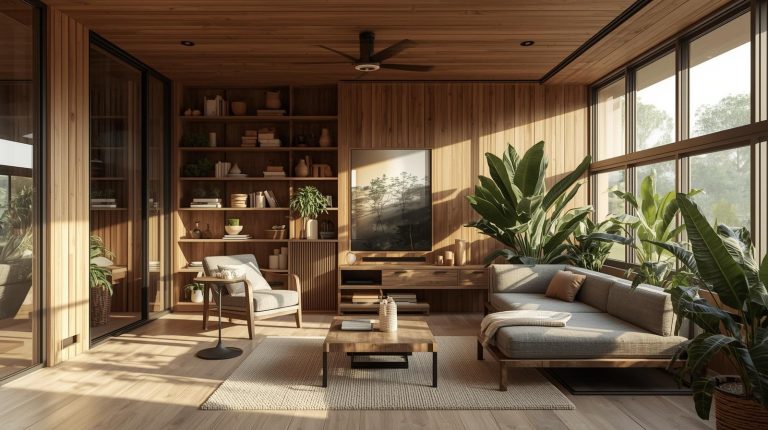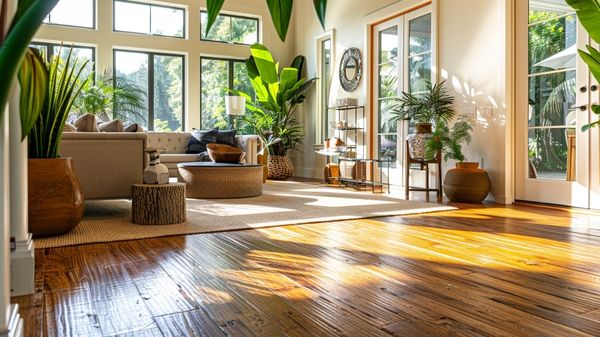Imagine your tiny kitchen as a complex puzzle waiting to be solved. Just like fitting the right pieces together, maximizing your kitchen’s layout involves clever tricks and strategic choices. These ingenious small kitchen space optimization techniques will unlock the full potential of your small space.
From utilizing vertical space to incorporating multifunctional furniture, there are numerous ways to make every inch count in your compact cooking space.
But what specific strategies can truly transform your kitchen into a functional and efficient area that feels spacious and organized? Explore innovative solutions and smart design hacks that can elevate your tiny kitchen to its full potential.
Key Takeaways
- Embrace IKEA space-saving solutions for optimal efficiency and organization.
- Utilize creative corner solutions like shelves and Lazy Susans for efficient storage.
- Incorporate double-duty backsplashes with pegboards for tool organization and style.
- Maximize adjacent rooms for additional storage by repurposing furniture and closets.
Space-Saving Solutions From IKEA
Discover how IKEA’s innovative space-saving systems can revolutionize your tiny kitchen’s layout, maximizing every inch for optimal efficiency and organization. In your quest for small kitchen ideas, IKEA’s design solutions offer a fresh perspective on utilizing space effectively.
Embrace the concept of open shelving to create an illusion of a larger, more open space in your compact kitchen. With IKEA’s clever storage options, you can store your cookware, dishes, and utensils in a way that keeps them easily accessible while maintaining a clutter-free environment.
IKEA’s budget-friendly products are designed to make the most of vertical storage in small kitchens. By hanging IKEA systems on your walls, you can free up valuable counter and cabinet space, making room for other essential items. These space-saving solutions from IKEA are tailored to maximize storage capacity and enhance the overall organization in your small kitchen.
Say goodbye to cramped and cluttered spaces, and welcome a more efficient and liberating kitchen experience with IKEA’s practical and smart organization solutions.
Utilizing Kitchen Corners Creatively
To optimize your tiny kitchen’s layout and make the most of every corner, consider installing corner shelves for efficient vertical storage solutions. These clever shelves not only provide extra storage space but also add a touch of creativity to your kitchen corners.
Here are some innovative ideas to maximize the potential of those often underutilized areas:
- Lazy Susan: Incorporate a lazy Susan in your corner cabinets to easily access all your kitchen supplies without having to rummage through the depths of the cabinet.
- Swing-Out Corner Cabinet: Utilize a swing-out corner cabinet for efficient storage solutions, allowing you to access items at the back of the cabinet with ease.
- Corner Drawers: Opt for corner drawers to store pots, pans, and utensils neatly, making the most of the space while keeping everything organized.
- Pull-Out Corner Cabinet Organizer: Install a pull-out corner cabinet organizer to maximize vertical storage and keep your kitchen corners clutter-free.
Double-Duty Backsplash Ideas
Consider incorporating stainless steel pegboard backsplashes in your tiny kitchen to efficiently organize frequently used tools while maximizing wall space. These versatile backsplashes not only provide a sleek, modern look but also serve a double duty by offering efficient organization for your kitchen essentials.
By utilizing stainless steel pegboards, you can keep your most-used tools within arm’s reach, creating a functional and stylish element in your small kitchen.
Maximizing wall space with stainless steel pegboard backsplashes is a smart way to add additional storage without making your kitchen feel cramped. These backsplashes help protect your walls from splashes while creating a space around your cooking area for a more open feel. Incorporating open shelves on the pegboards can further enhance the storage capabilities, allowing you to display items and keep things organized efficiently.
In small kitchens, where every inch counts, stainless steel pegboard backsplashes offer a practical solution to declutter and optimize your cooking space. Make the most of your tiny kitchen by embracing these double-duty backsplash ideas for efficient organization and maximizing wall space.
Maximizing Storage in Nearby Rooms
Maximize storage efficiency in nearby rooms by repurposing existing furniture or adding versatile shelves for convenient kitchen item organization. Look beyond the confines of your tiny kitchen and explore the untapped potential of adjacent spaces to create smart storage solutions.
Here are four innovative ways to maximize storage in nearby rooms:
- Transform a Pantry or Utility Closet: Utilize these spaces for overflow kitchen storage by adding shelves or cabinets to accommodate extra supplies and appliances.
- Utilize Hallway Closets: Convert underutilized hallway closets into additional kitchen storage areas by installing hooks, racks, or organizers to store kitchen tools and supplies efficiently.
- Optimize Bedroom Space: Make the most of underutilized space in a bedroom by repurposing furniture to create storage solutions for your tiny kitchen. Consider using dressers, cabinets, or shelves to store kitchen items effectively.
- Incorporate Versatile Shelves: Install versatile shelves in adjacent rooms to store kitchen items conveniently. These shelves can hold pots, pans, utensils, and other cooking essentials within easy reach, optimizing your storage space.
Innovative Small Kitchen Layouts
When designing innovative small kitchen layouts, prioritize maximizing space efficiency and incorporating versatile elements for optimal functionality. Consider a double galley layout to optimize storage and work areas efficiently.
Utilize moveable options like kitchen carts or islands to add flexibility and extra workspace in tight spaces. Get creative with undulating worktops and cabinetry to make the most of your small kitchen design while adding visual interest.
Transform awkward nooks into functional storage or workspace areas using a creative designer’s touch. Incorporate a multi-functional island as a focal point, providing extra storage and seating options in a compact kitchen layout.
To make your kitchen feel more spacious, consider using bold colors and clever lighting ideas. Implement space-saving solutions to ensure an efficient and effective layout that maximizes every inch of space in your small kitchen.
Related Post: Why Choose a Minimalist Kitchen Design?
Conclusion
So there you have it – ingenious small kitchen space optimization techniques. With a little creativity and strategic planning, you can make the most out of your tiny kitchen space.
Remember, in the world of kitchen design, the possibilities are as endless as a bottomless pit. So don’t be afraid to think outside the box and transform your small kitchen into a functional and stylish space that works for you!




